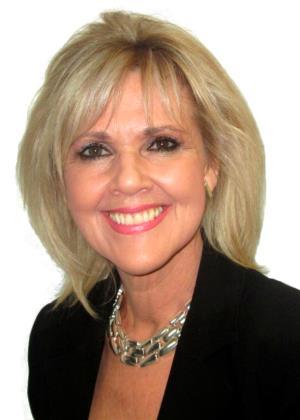Description
WHEN HOME IS THE PLACE YOU WANT TO BE!!
Enjoying an elevated position on a level corner plot with a large lawn and excellent walled boundaries, this large family home is ready for a new family to enjoy as much as the current owners! Master built and boasting high pitched ceilings, ample rooms, and quality finishes. The heart of the home is the expansive oak and granite kitchen with a scullery and storeroom, which was built to accommodate a 10 seater table in the centre. Flow onto an undercover patio with a Jacuzzi and open brick paved area for kiddies to safely ride their bikes and play is through sliding doors. All the bedrooms on this side of the house as well as from the granny flat open onto this area.
The formal lounge with its fireplace is positioned off the wide entrance hall with a built-in bar, whilst the large family room is positioned on the opposite side. From here one can access the front covered verandah as well as the huge undercover indoor pool which is accessible via a host of sliding doors onto three different areas of the garden.
The main bedroom, as well as the 2nd bedroom, enjoy views over the front garden and the greenbelt, whilst the other two bedrooms are situated down a wide inter-leading passage with a full, communal bathroom. A laundry room, also situated off the passage, with a separate storage area, would make a perfect additional bedroom en-suite, if necessary. The main en suite has a double vanity, separate loo, and bidet, as well as a dressing room area with shelves and hanging space for the lady of the home, plus a dressing room area on the other side for the gentleman of the manor! The main bedroom is huge and can accommodate a private lounge quite generously!
A flat, perfect for parents, is positioned just off the entrance to the kitchen from the garage and comprised of a very spacious tiled lounge, pretty bathroom, kitchenette, and XL bedroom with built-in cupboards. It also enjoys a sunny position with access to the courtyard area.
There is a staff room and ablution, triple garaging, and undercover parking for numerous vehicles. This home is positioned close to Cascades Shopping Centre, Greys Hospital, Liberty Mall, and easy walking distance of the Mosque.
For a private viewing of this fantastic property, please call the listing agents today!
Henwood and Katz Real Estate (Pty) Ltd t/a RE/MAX Midlands. A franchise of RE/MAX of Southern Africa.
 5
3
1907m2
5
3
1907m2


































































 Video
Video